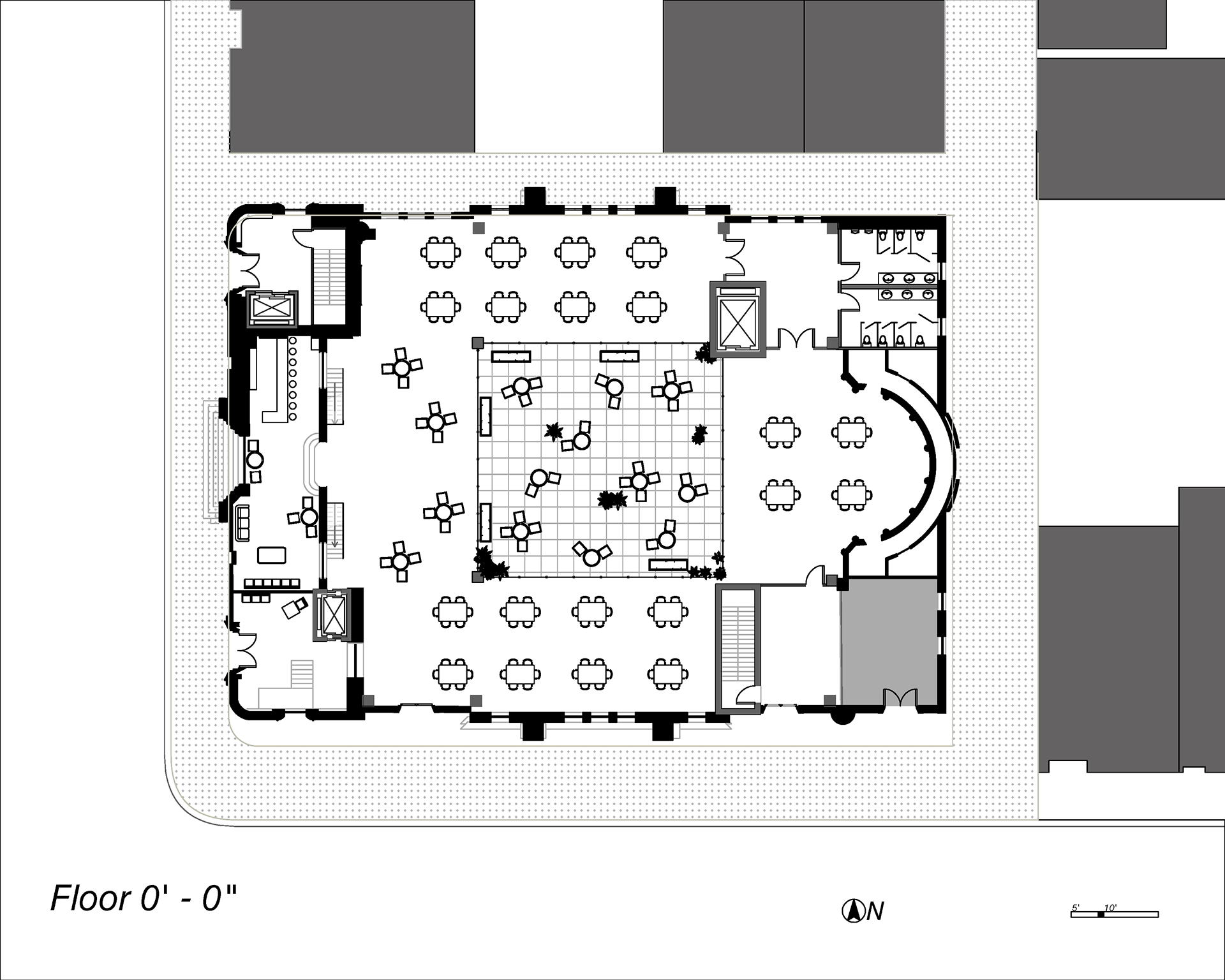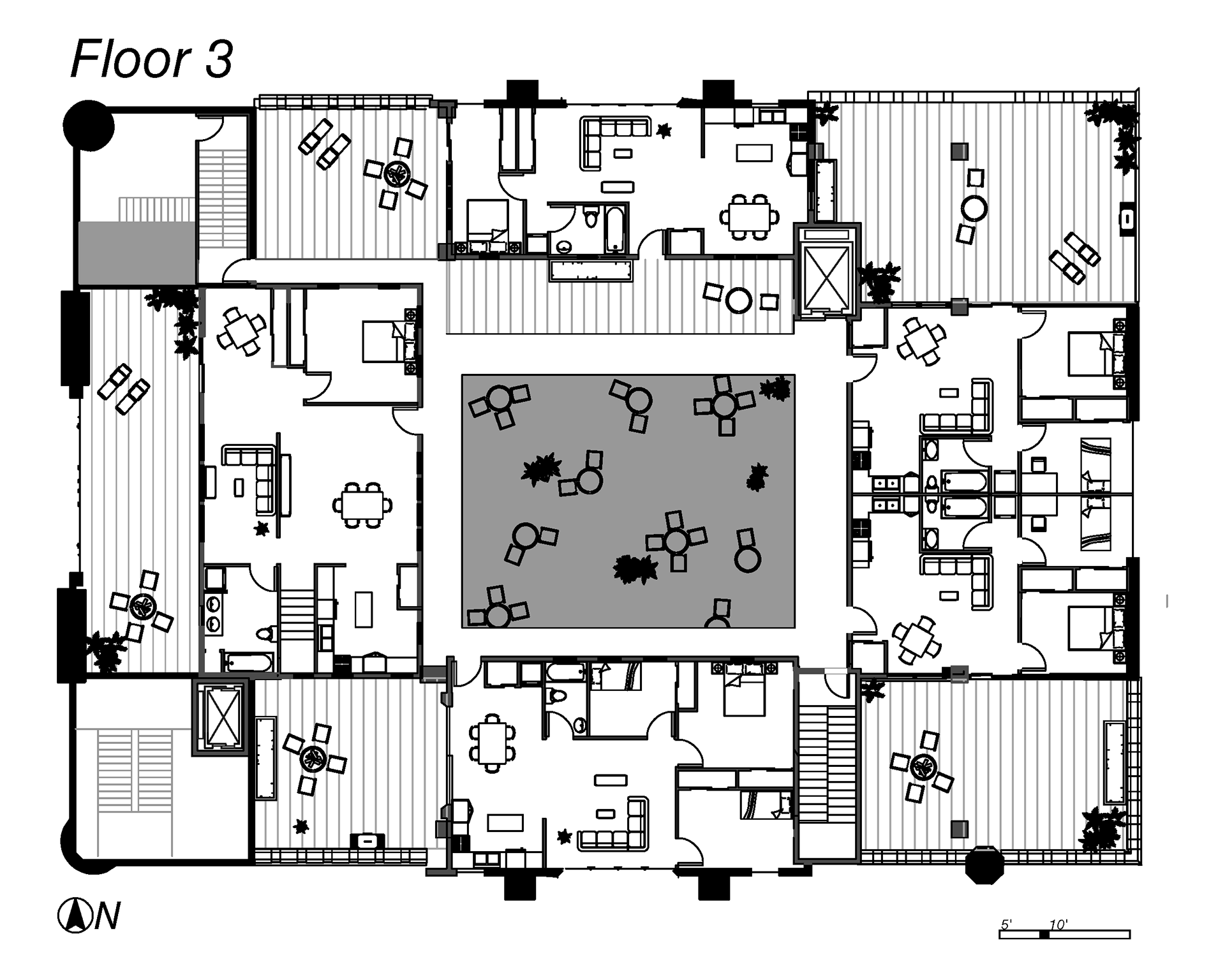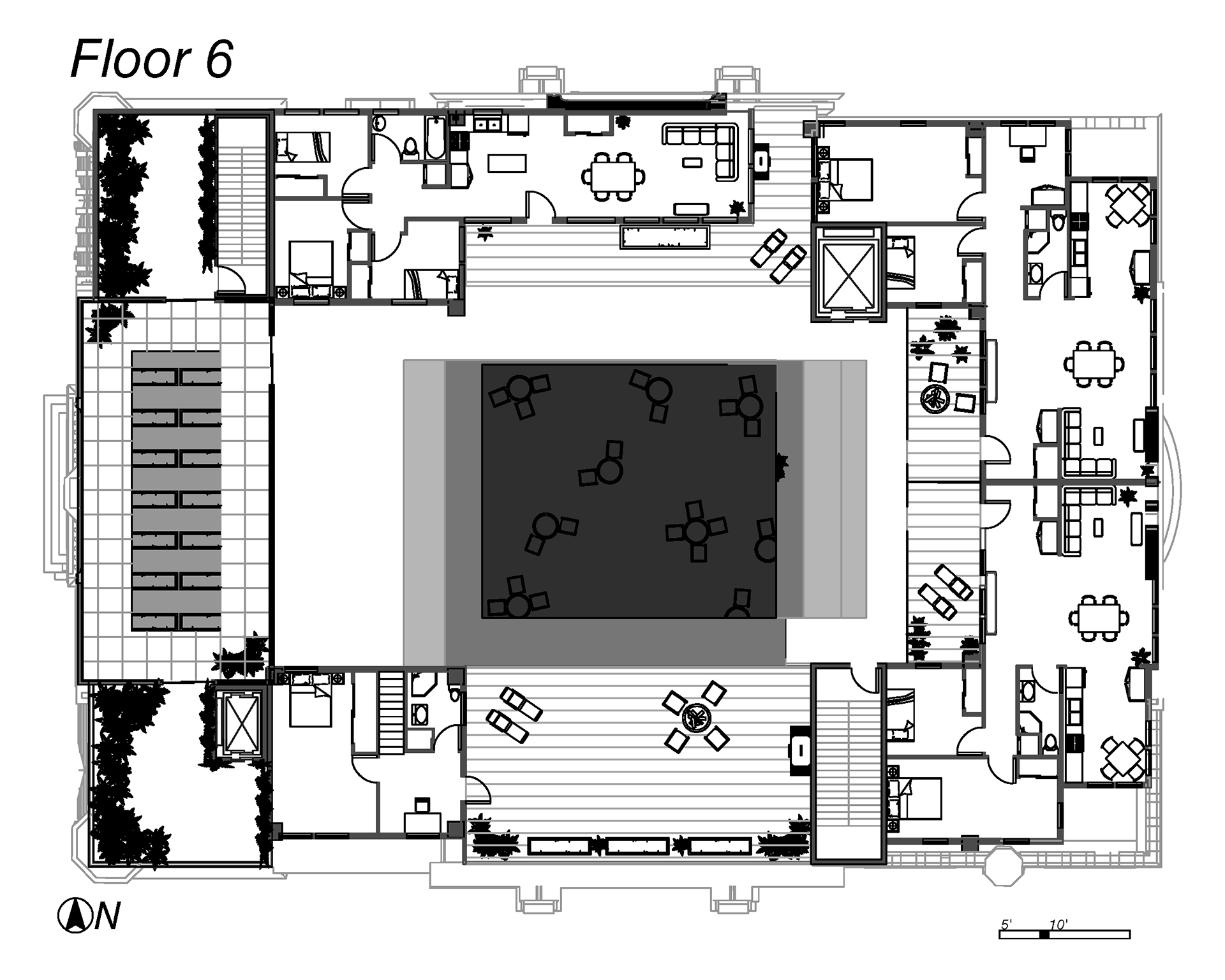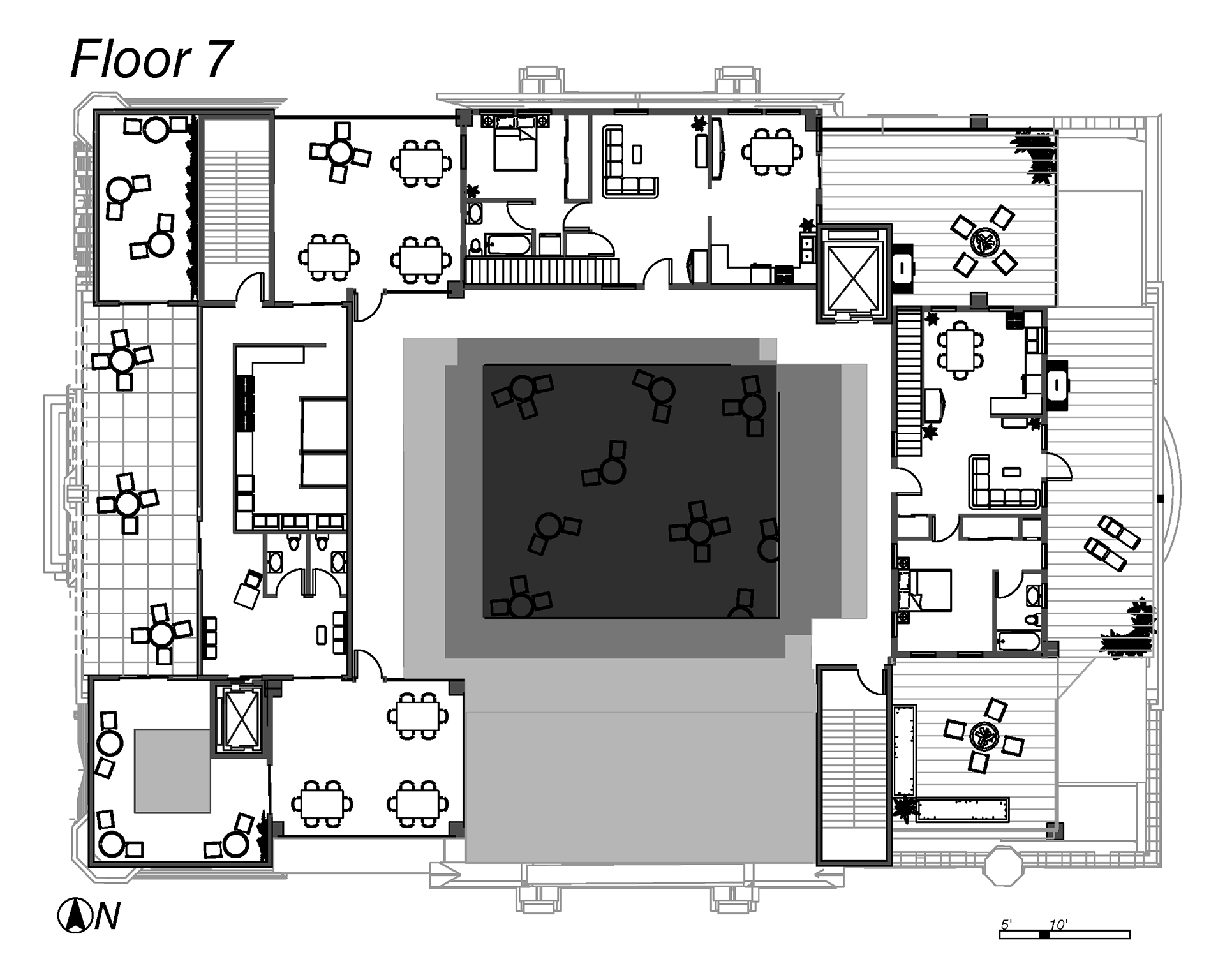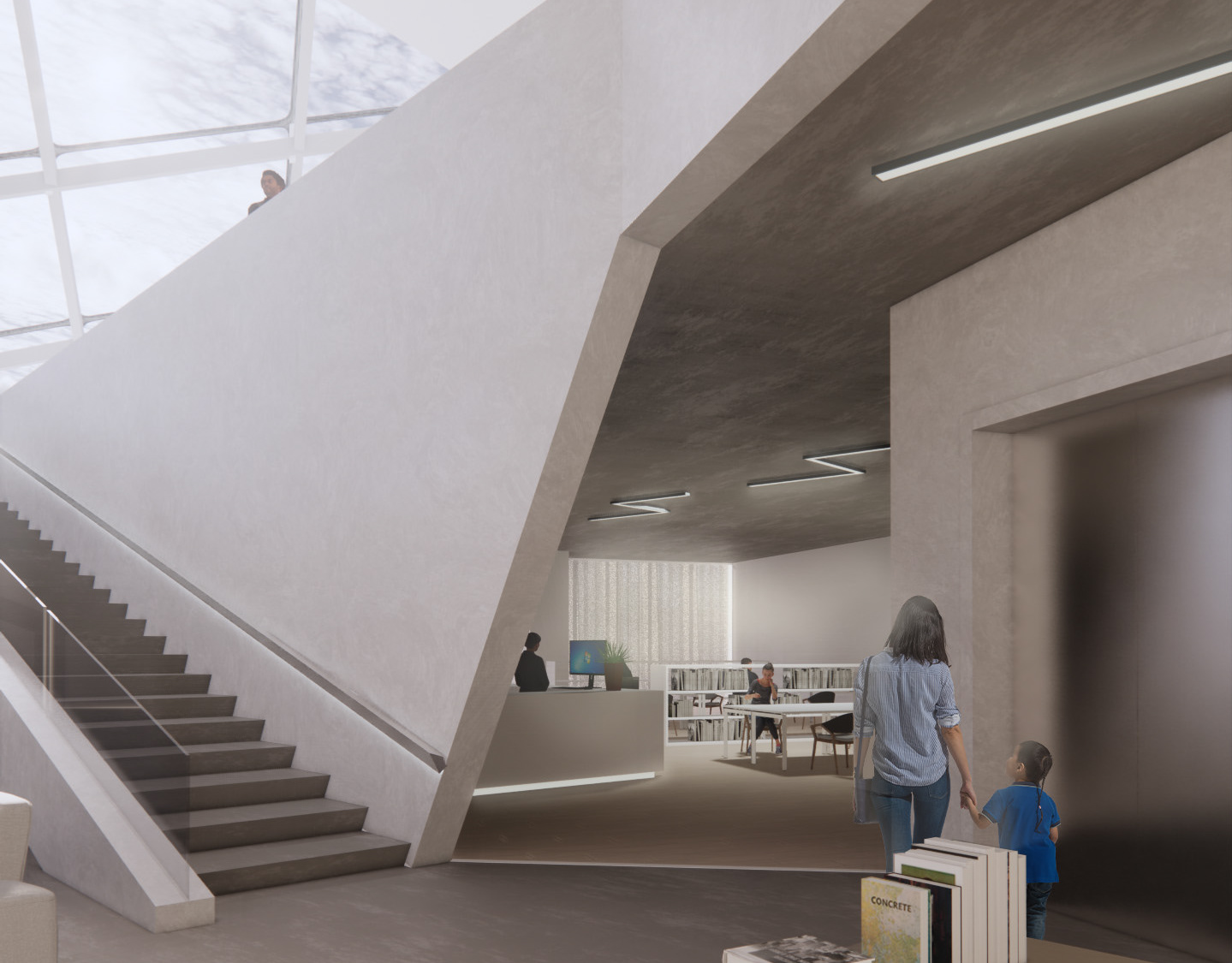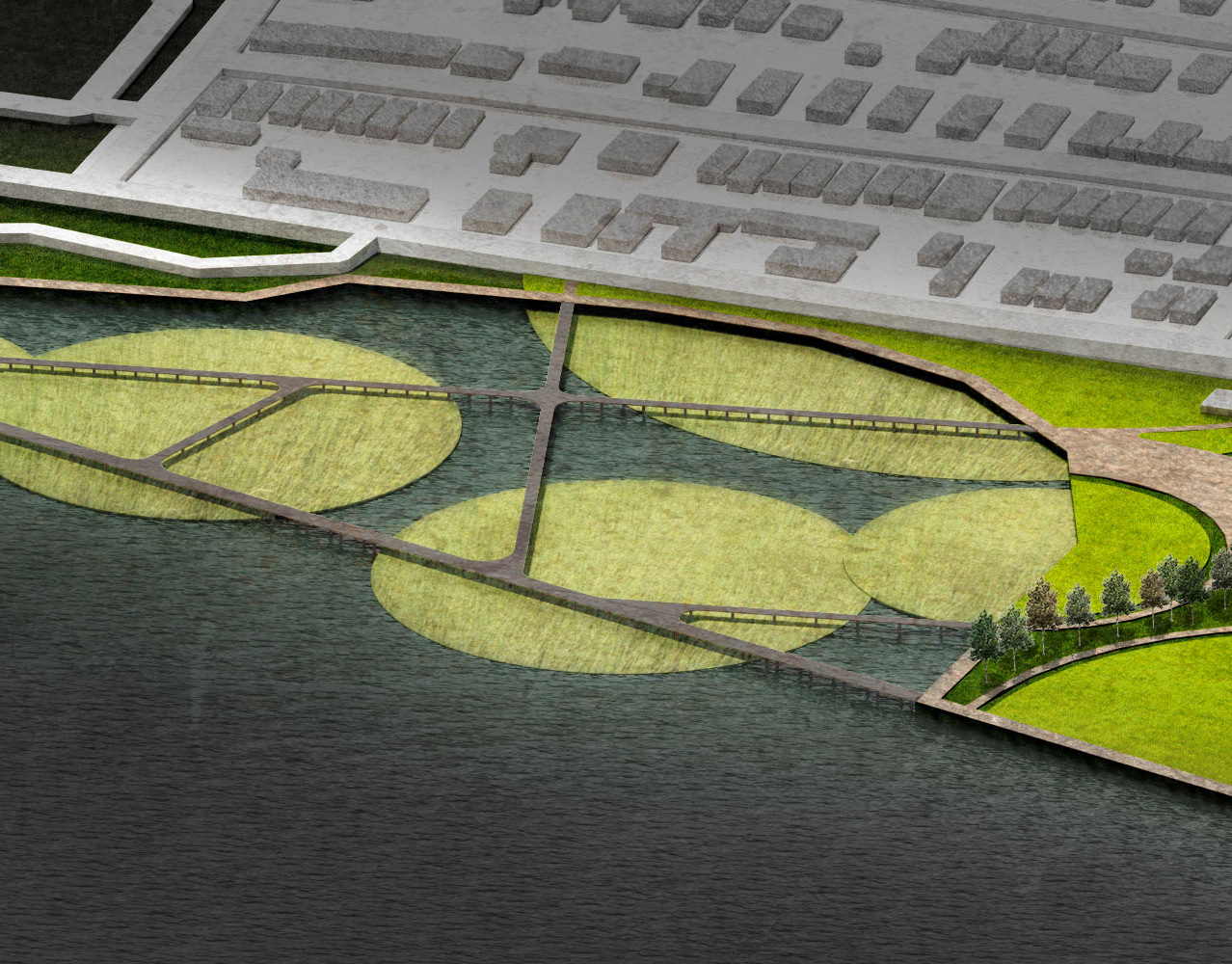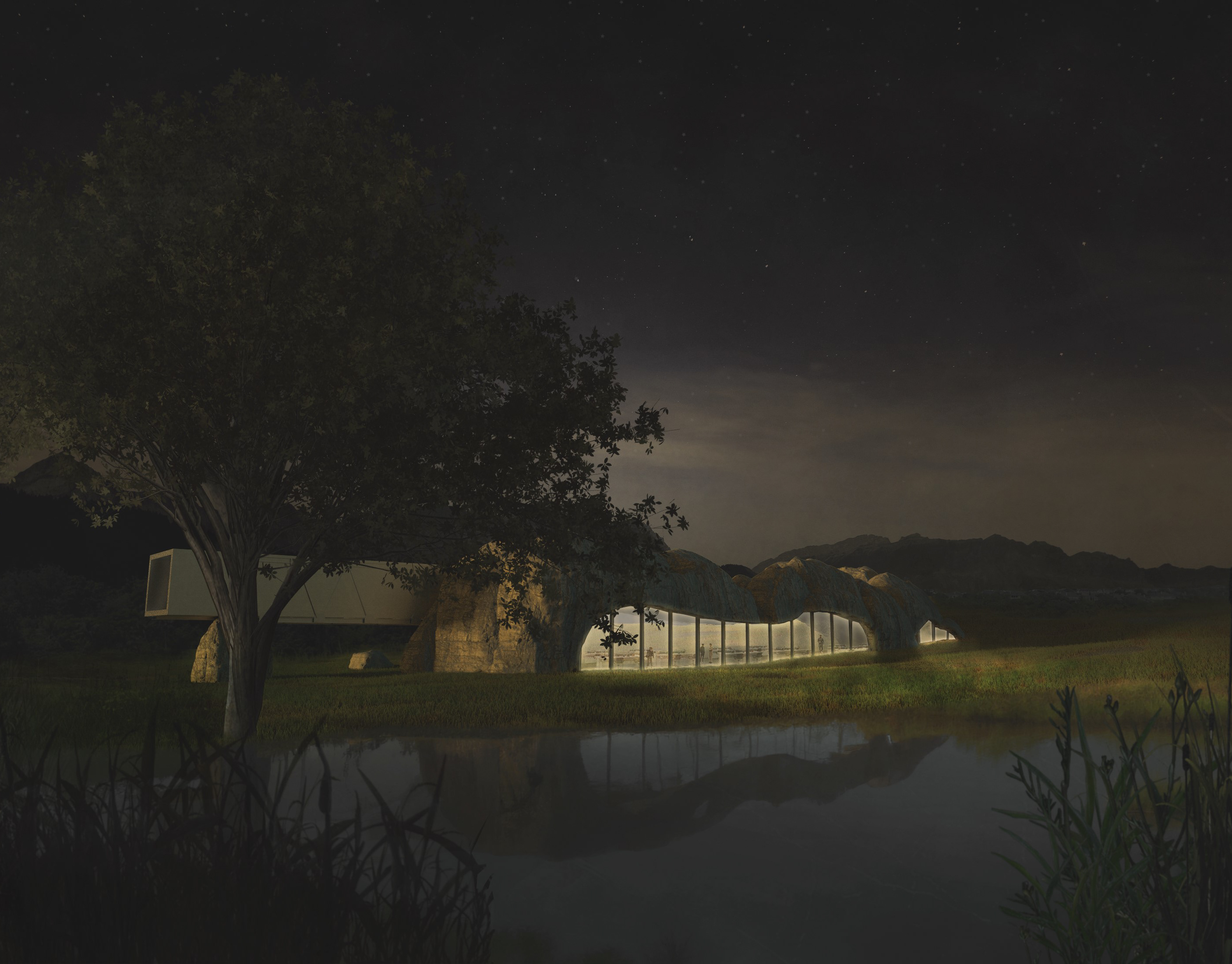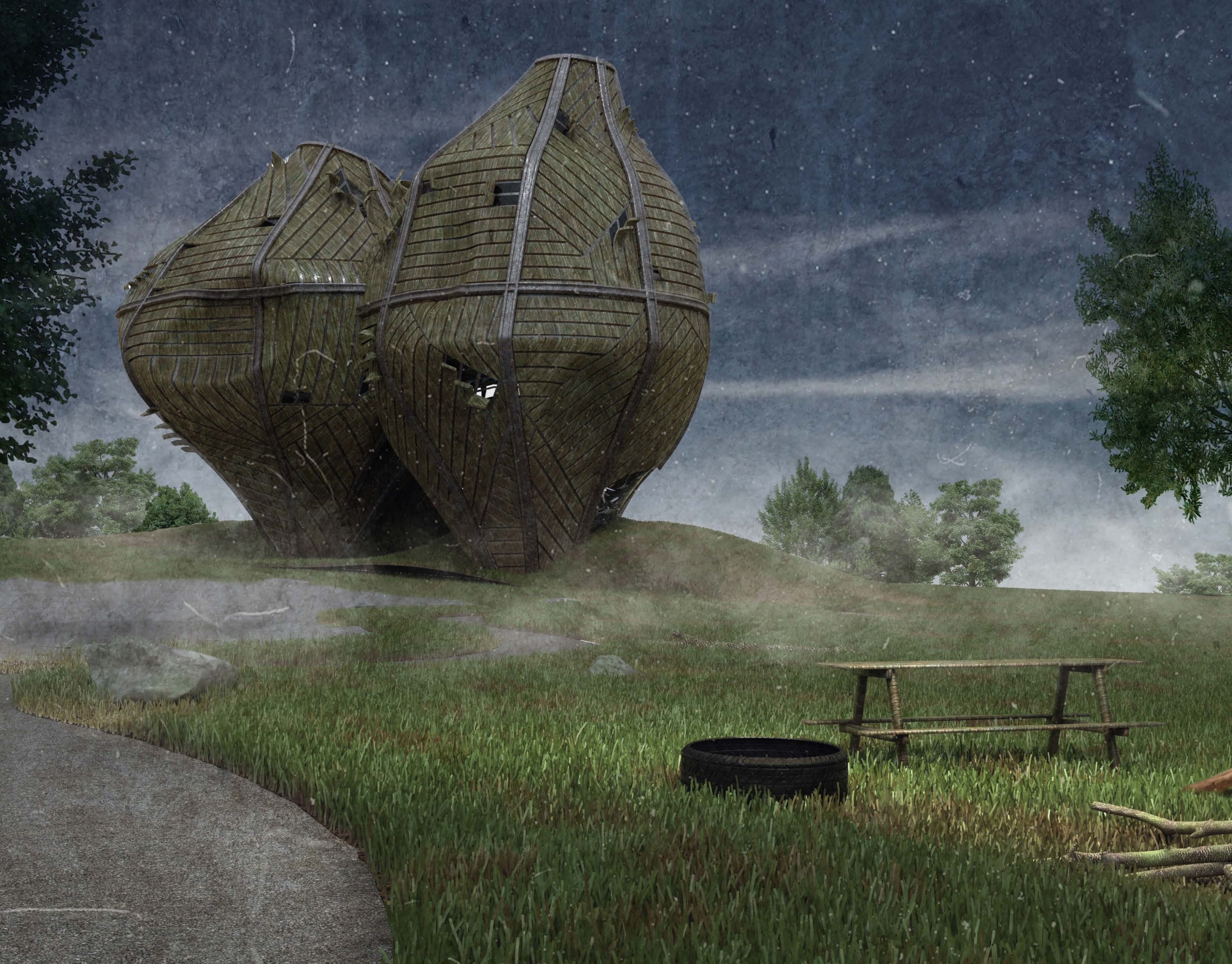An adaptive reuse strategy was used on the existing St. Mary’s church in Troy, New York to design a new housing project. A series of boxes were inserted into the existing 9-square grid layout of the church, creating enclosed unit spaces and open void spaces, in an inverting pattern. The open voids are allotted to each enclosed unit as semi-enclosable outdoor space.
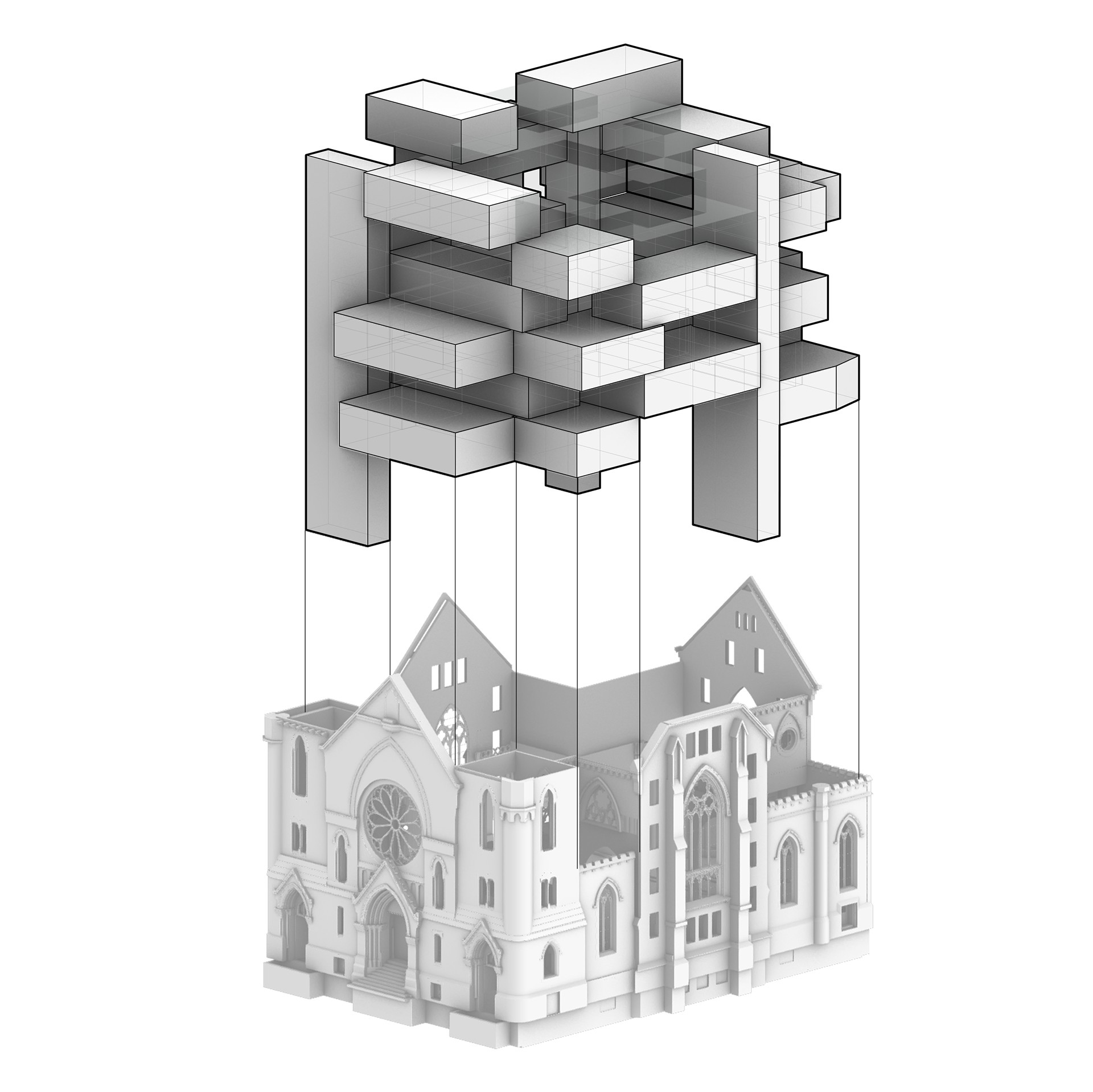
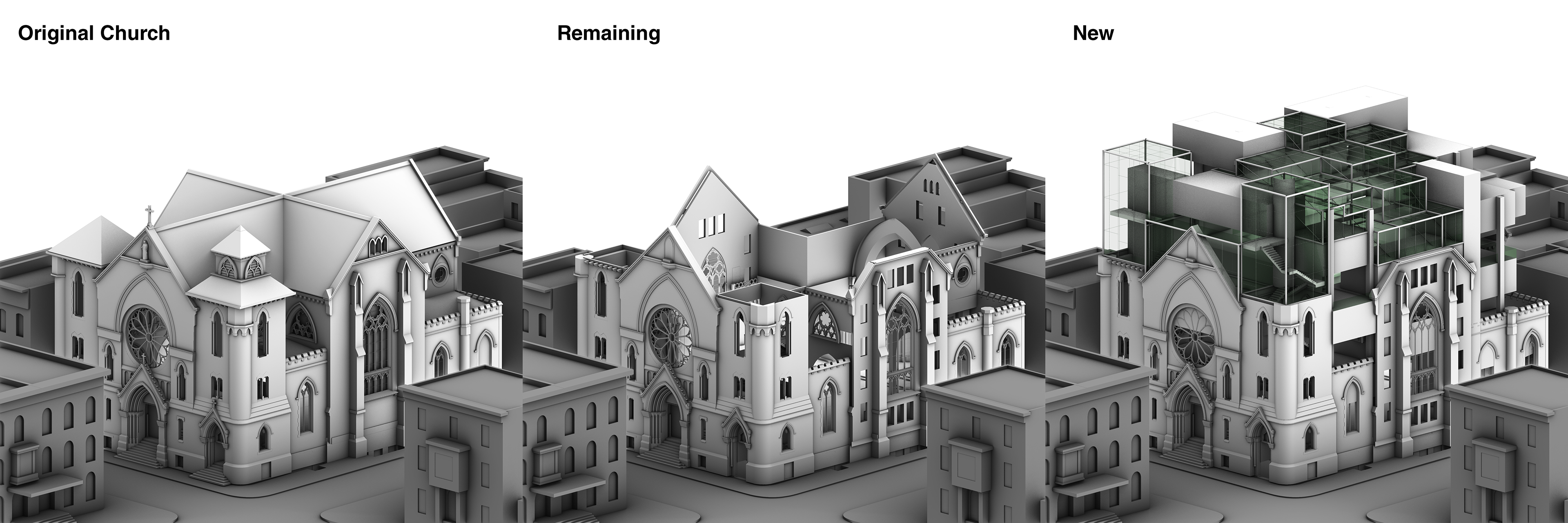
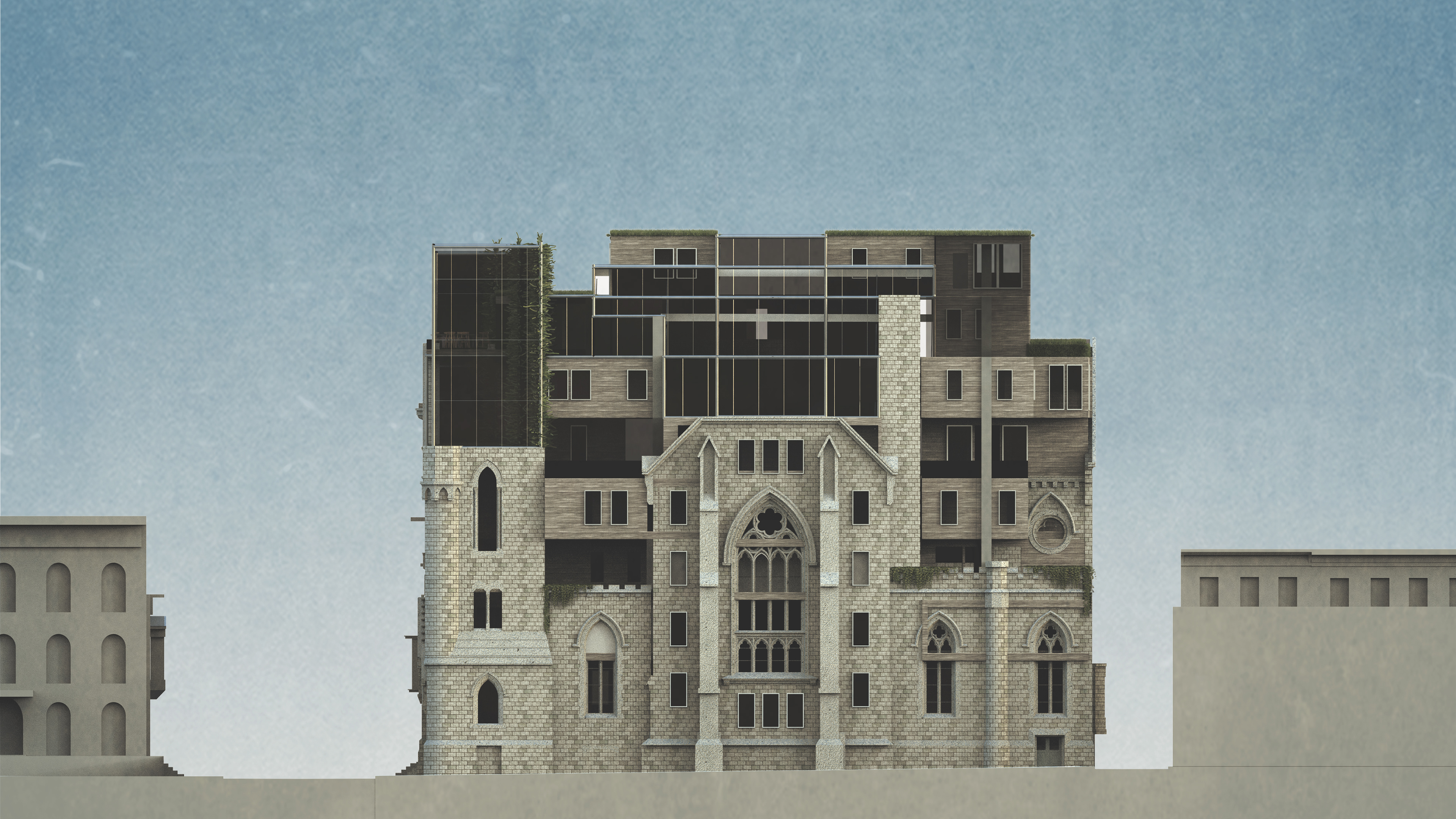
North Elevation
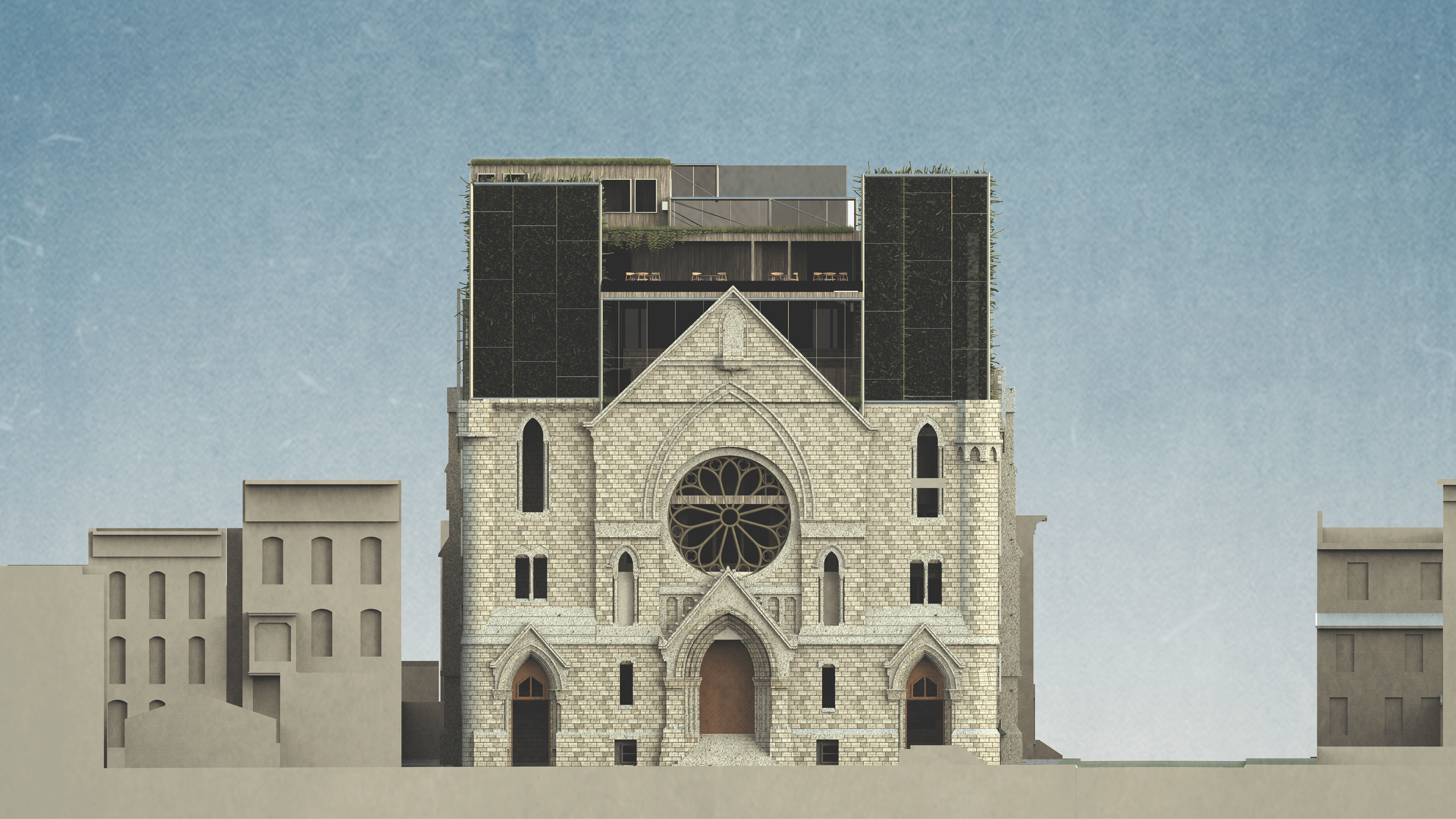
East Elevation
Units below the height of the original church receive light from existing church windows that punch through into the new units. The units are built around a large courtyard open to the sunlight above, enclosed only by a glass weather-proof roof that mimics the inverting unit pattern. Each unit is accessible through a corridor that surrounds the courtyard on every floor.
Longitudinal section
Transverse section
The units are designed in an inverted cone shape that allows daylight to reach all units facing into the courtyard. The south-facing side of the church is more open to the sky, and the north side facing the sunlight contains outdoor spaces that receive daylight for most hours of the day. The new bright program emerges above the existing monolithic design, which is very apparent as one travels about the space. This idea is reflected in the secondary program.
The front facade contains a separate circulation that is closed off from the residential circulation. Two glass enclosures rise from the existing towers on the front of the church. These towers contain gardens of herbs and vegetables that are used to partially supply the restaurant on the top floor of the building. Rainwater collected through the roof system is used to water plants inside the gardens. The restaurant allows guests to interact with the gardens by seeing through glass walls and by eating locally-grown products. The glass towers hold phytoremediation walls where the HVAC system passes through to clean the air that enters the restaurant. Additionally, there is a large restaurant located on the ground floor. This restaurant takes advantage of the well-lit courtyard space using it for seating for guests.
